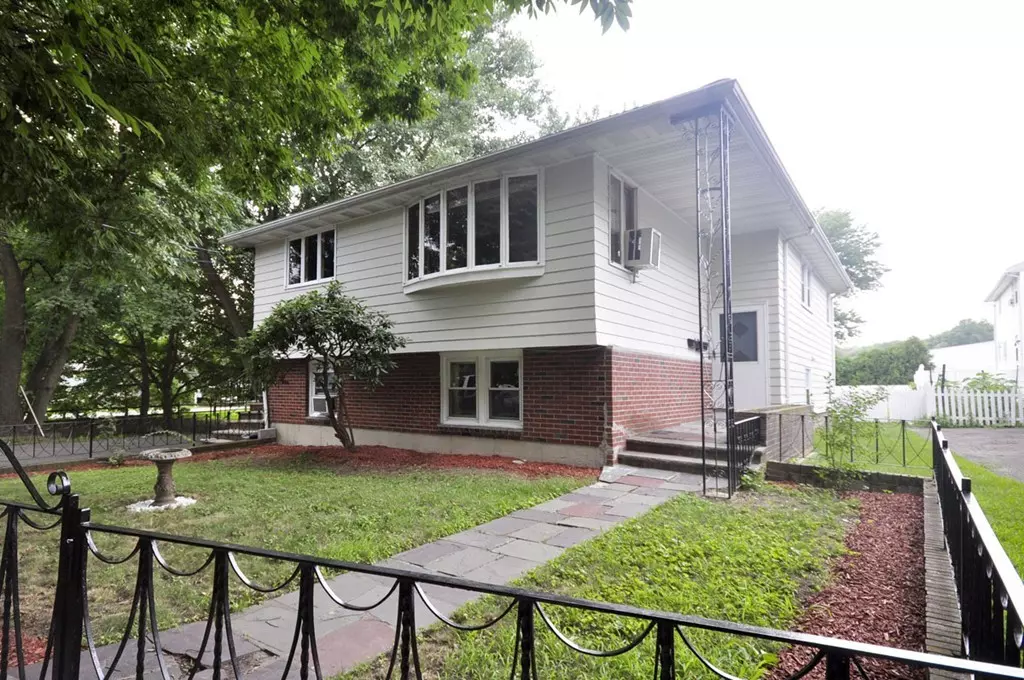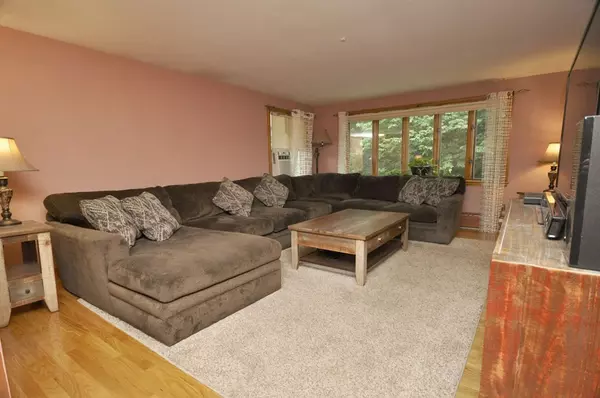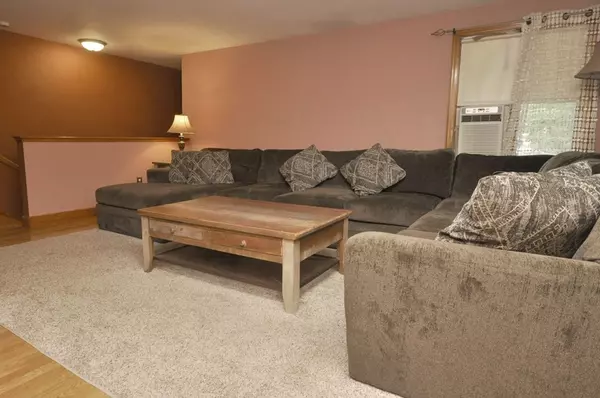$482,000
$485,000
0.6%For more information regarding the value of a property, please contact us for a free consultation.
4 Beds
2 Baths
2,302 SqFt
SOLD DATE : 10/01/2018
Key Details
Sold Price $482,000
Property Type Single Family Home
Sub Type Single Family Residence
Listing Status Sold
Purchase Type For Sale
Square Footage 2,302 sqft
Price per Sqft $209
MLS Listing ID 72379842
Sold Date 10/01/18
Bedrooms 4
Full Baths 2
HOA Y/N false
Year Built 1955
Annual Tax Amount $5,907
Tax Year 2018
Lot Size 9,583 Sqft
Acres 0.22
Property Description
Well maintained Split Entry home featuring hard wood floors, open floor plan, 3 spacious bedrooms and a full bathroom on the main floor. Large family room, 4th bedroom, full bathroom with laundry hook ups and a second Kitchen with huge sitting area complete the lower level. Attached is an oversized 1car garage with plenty of space for a work shop. Enjoy the outdoors in a large fenced-in back yard. Close to restaurants, schools, bus stops and Rt 1. Make this house your new HOME!!!
Location
State MA
County Middlesex
Zoning ResA
Direction Salem Str. to Revere Str
Rooms
Family Room Flooring - Stone/Ceramic Tile, Exterior Access
Basement Full, Finished, Walk-Out Access, Interior Entry, Garage Access
Primary Bedroom Level Second
Dining Room Flooring - Hardwood, Open Floorplan
Kitchen Flooring - Stone/Ceramic Tile, Balcony / Deck
Interior
Interior Features Open Floorplan, Kitchen
Heating Baseboard
Cooling Window Unit(s)
Flooring Wood, Tile, Carpet, Flooring - Stone/Ceramic Tile
Appliance Range, Dishwasher, Trash Compactor, Microwave, Refrigerator, Gas Water Heater, Utility Connections for Gas Range, Utility Connections for Gas Oven
Laundry Electric Dryer Hookup, Washer Hookup, First Floor
Exterior
Exterior Feature Storage
Garage Spaces 1.0
Fence Fenced/Enclosed, Fenced
Community Features Public Transportation, Shopping, Park, Highway Access, Public School
Utilities Available for Gas Range, for Gas Oven
Roof Type Shingle
Total Parking Spaces 4
Garage Yes
Building
Foundation Concrete Perimeter
Sewer Public Sewer
Water Public
Read Less Info
Want to know what your home might be worth? Contact us for a FREE valuation!

Our team is ready to help you sell your home for the highest possible price ASAP
Bought with Rosa Feliz • Re-yes Real Estate






